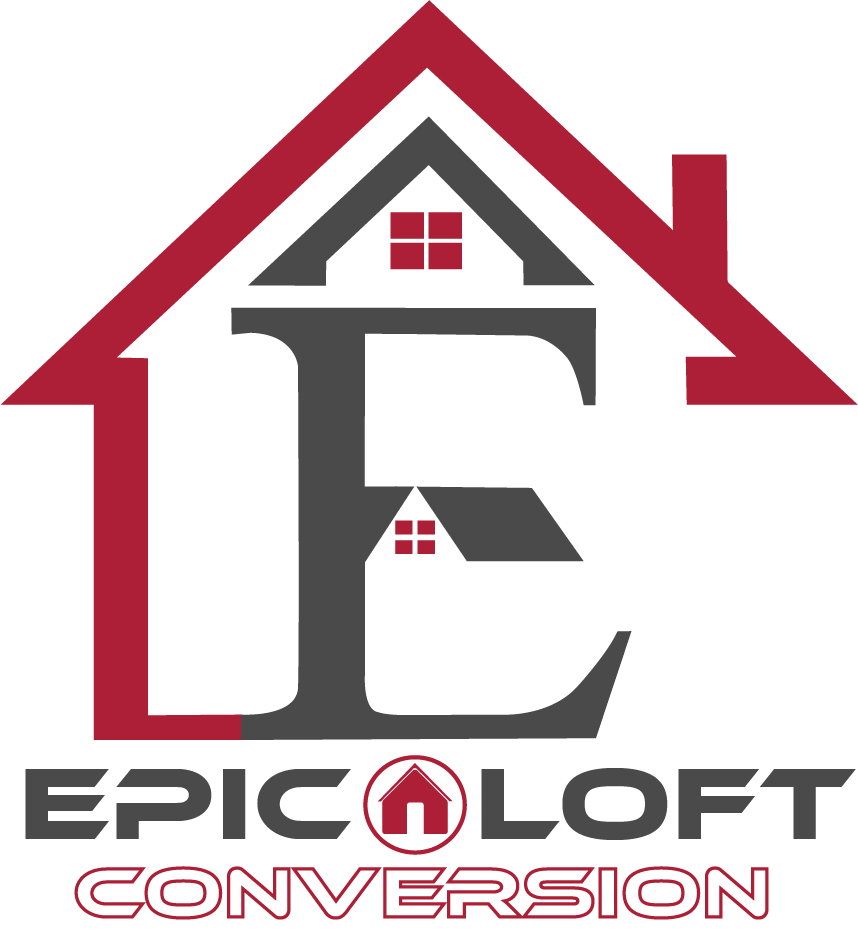Modular Loft Conversion
Transform your loft space into a beautiful, functional room with our expert loft conversion services
What is a Modular Loft Conversion?
A modular loft conversion is a type of loft build where most of the work is done off-site in a factory. The completed modules are then transported to your home and installed on top of the existing building. Unlike traditional loft conversions that are built entirely on-site, modular lofts are pre-fabricated, making the process faster and more efficient. These lofts are custom-designed to suit your home and requirements. Once installed, they blend in seamlessly with the rest of your house. Because much of the construction happens off-site, there’s less noise, mess, and disruption at your property.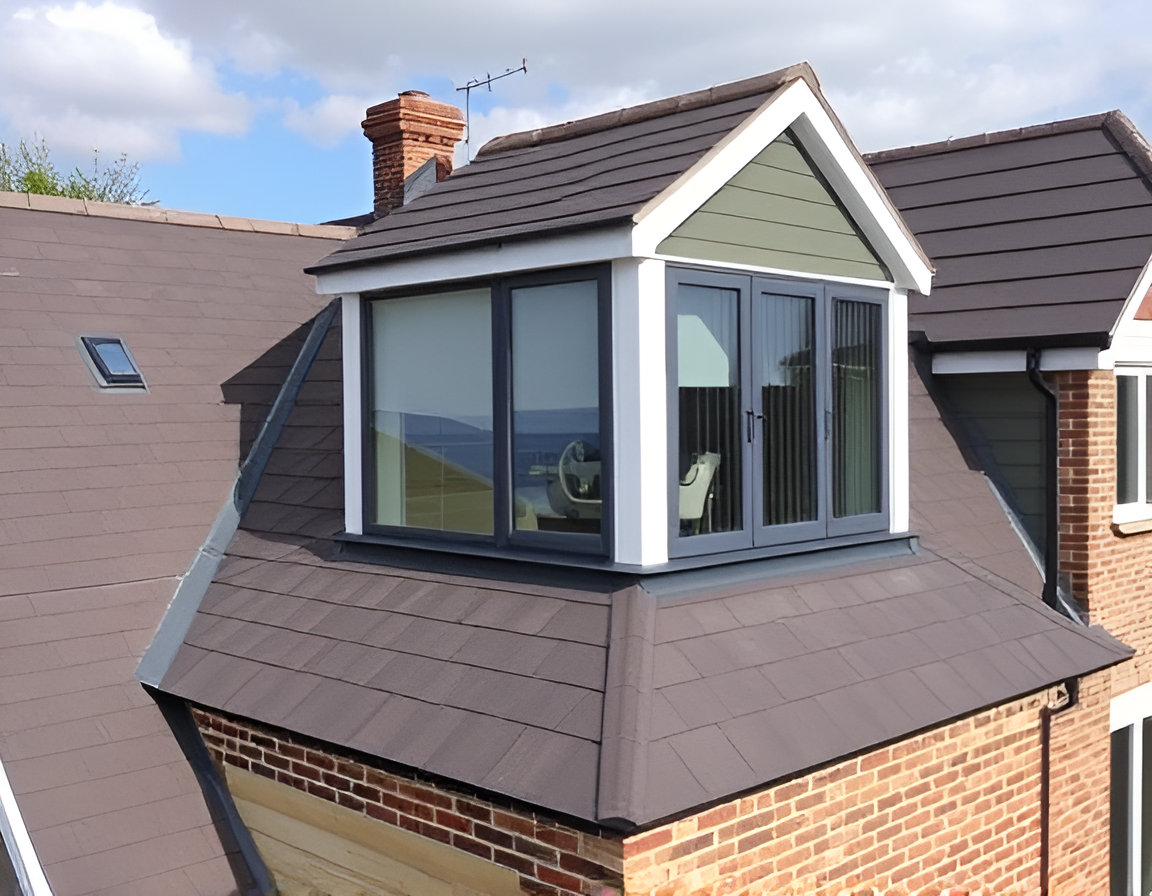
Benefits of Modular Loft Conversions
Modular loft conversions offer several unique advantages over traditional methods
Speed
Since most of the construction happens off-site, installation can be completed in a matter of days once the module arrives.
Less Disruption
Traditional loft conversions can take weeks or even months, causing disruption to your home life. Modular builds reduce this drastically.
High Quality
Factory conditions allow for precision manufacturing, leading to excellent build quality and consistent standards.
Weather Protection
Since modules are built indoors, weather conditions don’t delay the work or compromise quality.
Energy Efficiency
These lofts are often built with energy-saving materials and better insulation, reducing your carbon footprint and energy bills.
Eco-Friendly
Modular construction creates less waste and often uses sustainable materials for a greener building process.
Factors That Affect the Cost of a Modular Loft Conversion
Several things can influence the price of your modular loft conversion:
Size of the Loft
Larger spaces require more materials and labour, increasing the overall cost.
Design Complexity
Bespoke designs or special features will increase costs compared to standard options.
Access to Your Home
If your property has limited access, it may be harder to deliver and install the module, affecting costs.
Structural Reinforcement
Some homes may need extra structural work to support the new loft, adding to the price.
Finishes and Fixtures
The type of windows, flooring, lighting, and internal layout you choose can significantly affect the price.
Types of Modular Loft Conversion
There are several modular loft styles, depending on your home’s structure and your space needs
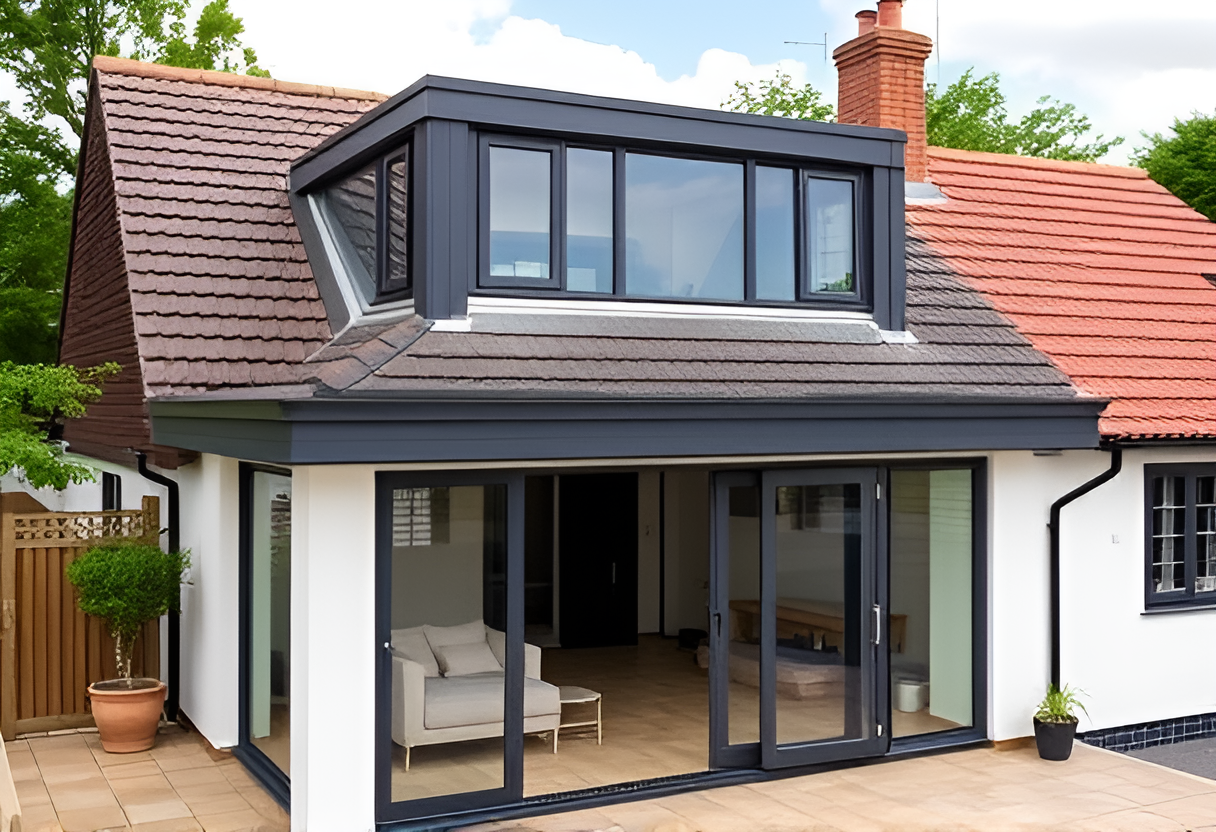
Dormer Modular Loft Conversion
Adds a box-shaped extension to the roof, providing extra headroom and usable space with the efficiency of modular construction.
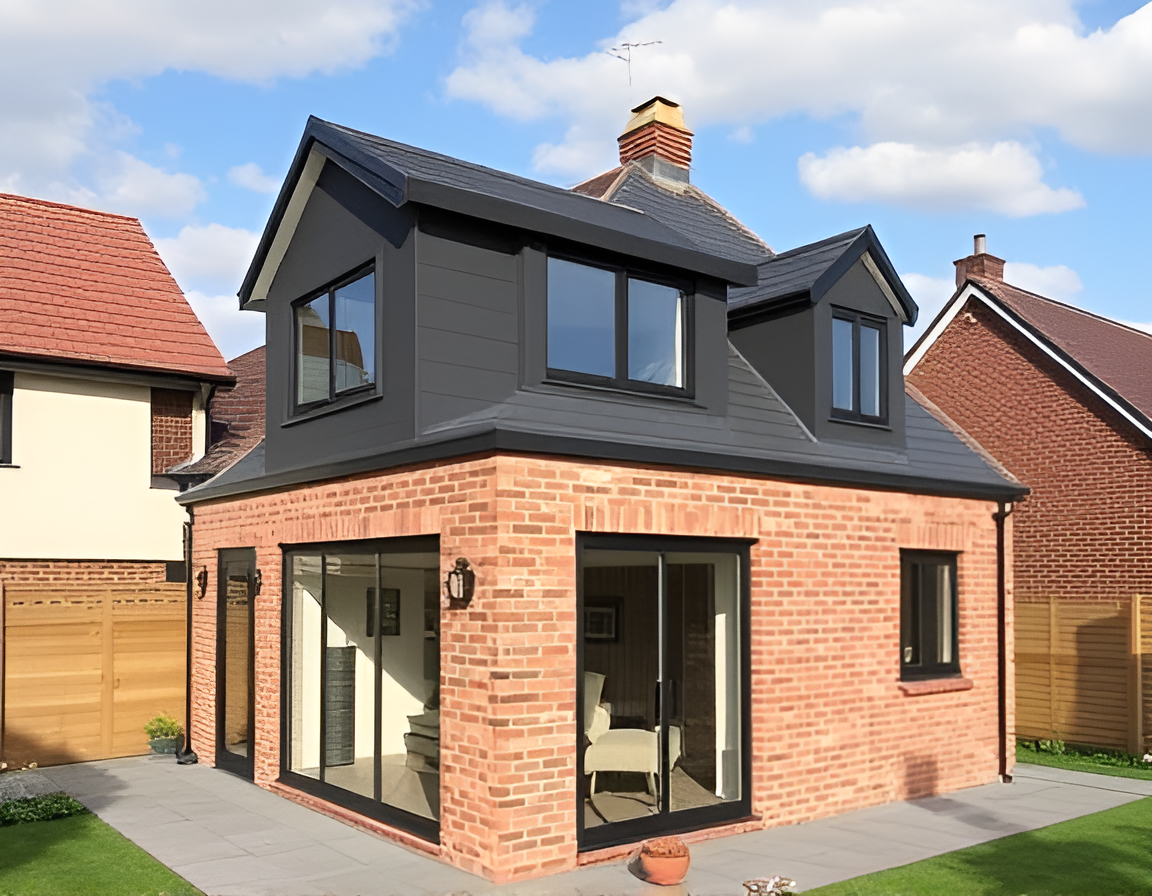
L-Shaped Modular Loft Conversion
Perfect for Victorian or Edwardian homes, creating two connected dormers for more room with factory precision.
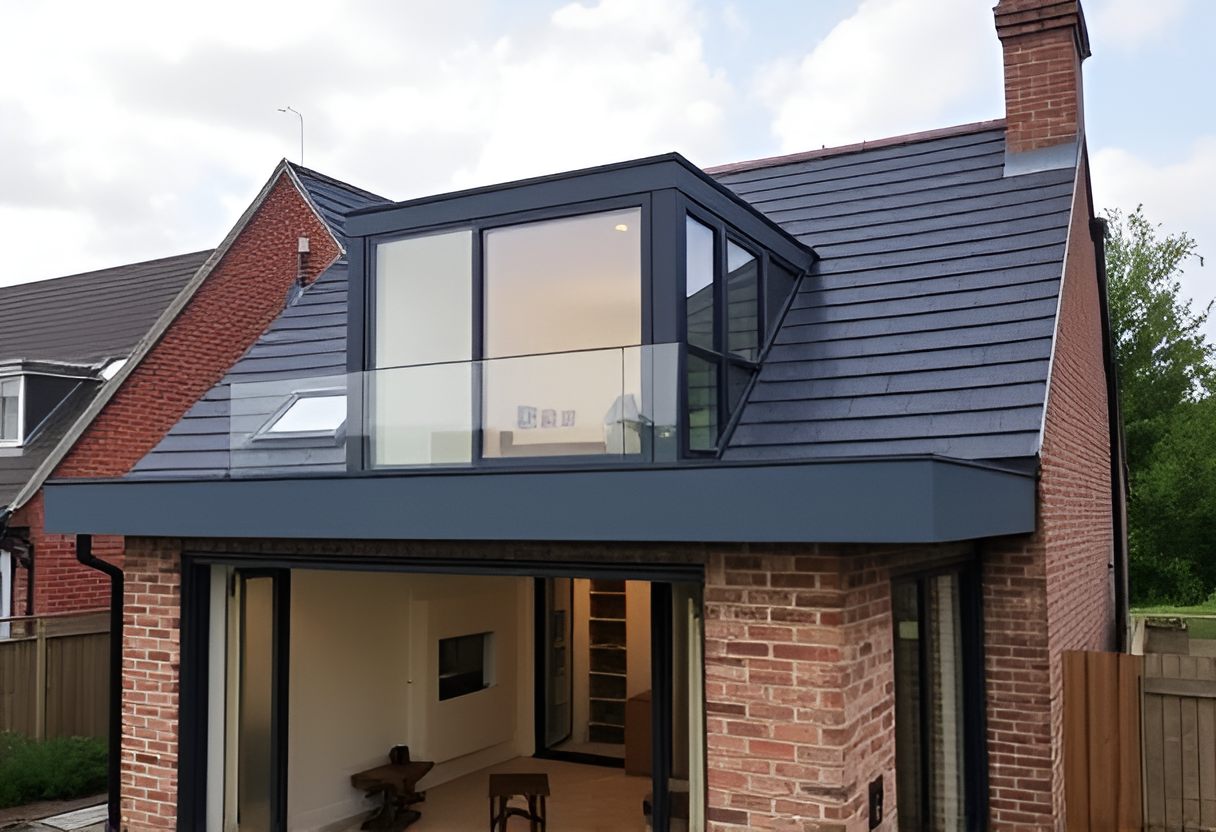
Hip to Gable Modular Loft Conversion
Changes the roof shape to create more internal space, suitable for semi-detached homes with the benefits of modular construction.
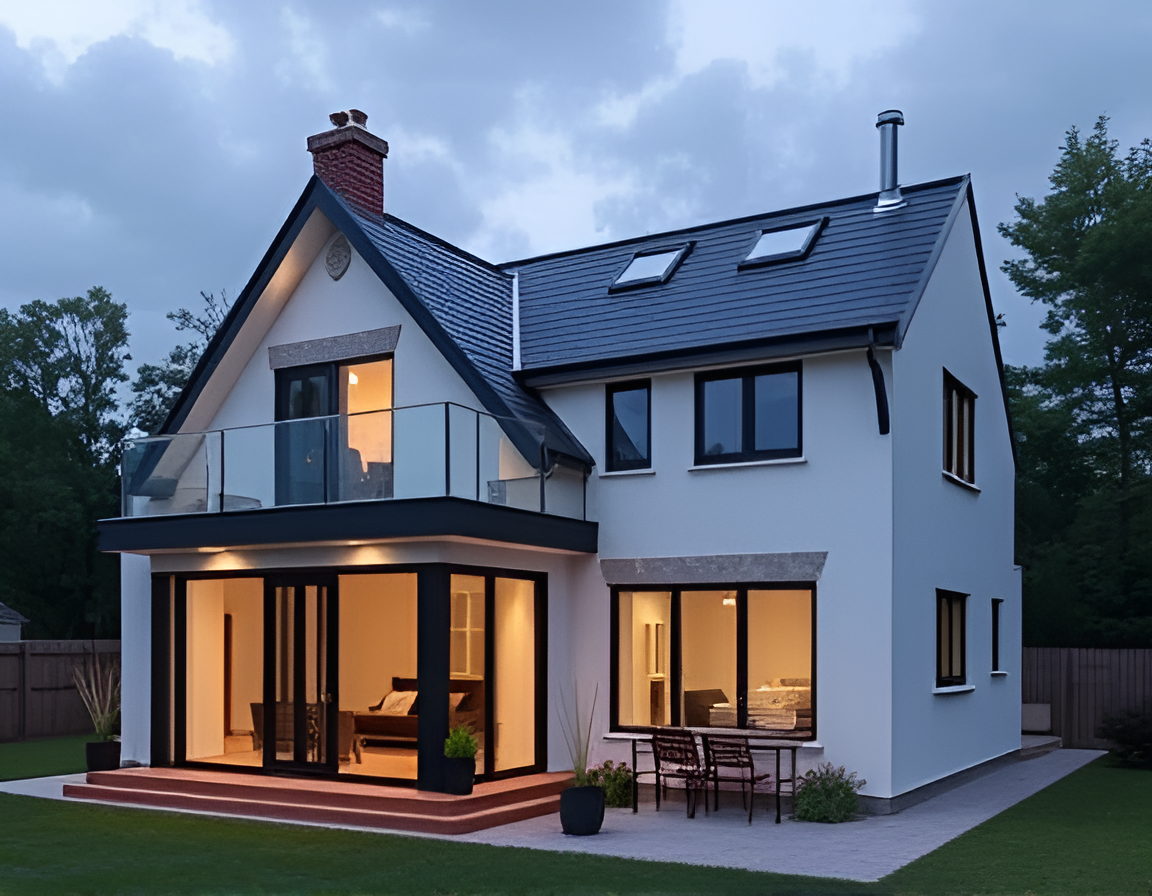
Mansard Modular Loft Conversion
Changes the roof slope for a flat-roof finish, often used in terraced houses for maximum space with factory-built components.
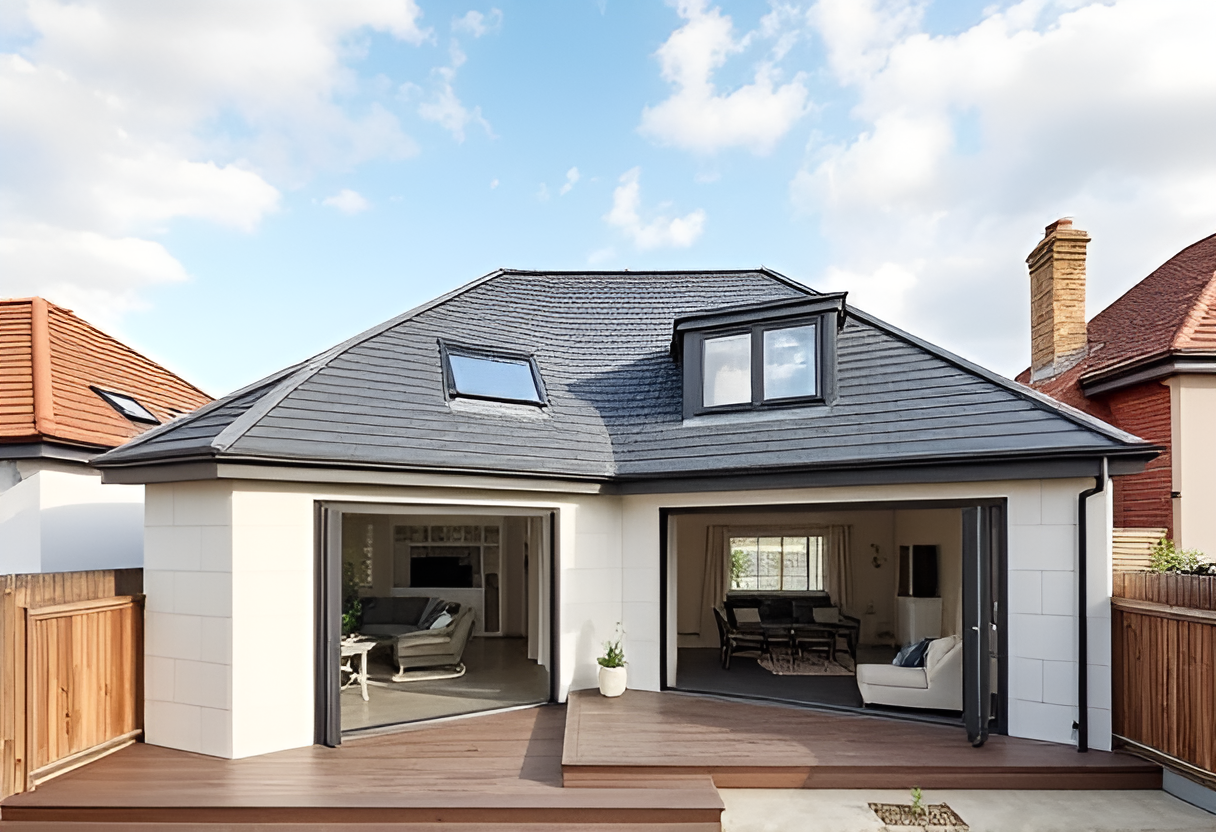
Prefab Dormer Loft Conversion
A pre-built dormer structure made in a factory and installed on-site. It offers quick installation and minimal disruption.
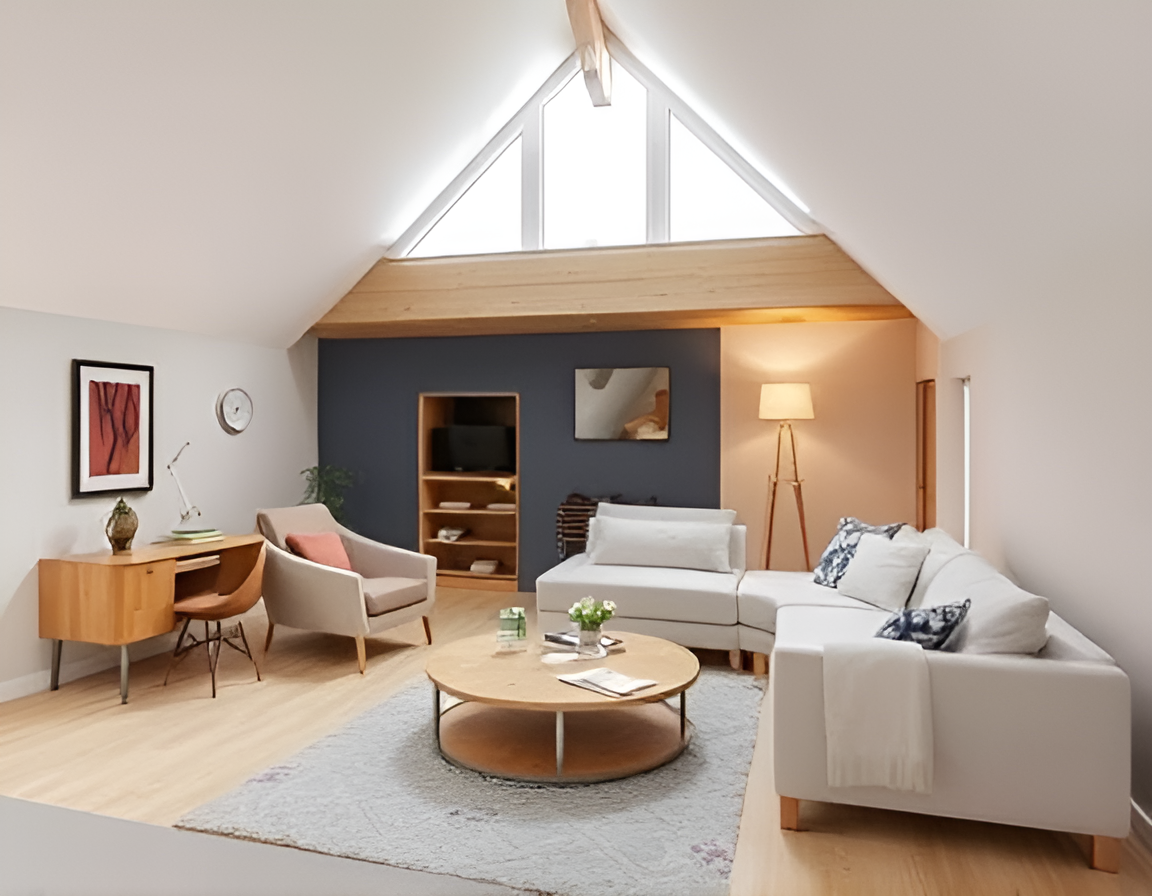
Custom Modular Solutions
Bespoke designs tailored to unique properties and specific requirements, combining the best of modular efficiency with custom features.
How are Modular Loft Conversions Different from Traditional Lofts?
| Feature | Modular Loft Conversion | Traditional Loft Conversion |
|---|---|---|
| Construction Location | Pre-built in a factory, then assembled at your home | Built entirely on-site |
| Build Time | Quick installation, often within a week | 6-12 weeks on average |
| Disruption | Minimal noise and mess | Extended period of construction noise and dust |
| Quality Control | Factory quality checks ensure consistency | Quality dependent on on-site conditions |
| Cost Predictability | More controlled costs with less likelihood of increases | More variable with potential for unexpected costs |
| Weather Impact | Minimal – main construction happens indoors | Can be delayed by bad weather |
Both types have their place, but modular conversions are ideal for homeowners looking for speed, quality, and minimal disruption.
How We Perform a Modular Loft Conversion
Our process ensures a smooth and efficient installation with minimal disruption to your home life
Initial Consultation
We assess your needs, space, and budget to determine if a modular loft conversion is right for you.Design & Planning
Our designers create custom plans for your modular loft, ensuring it meets all your requirements.Planning Permission
We handle all necessary applications and ensure compliance with local regulations.Module Construction
Your loft modules are built in our factory to exact specifications with quality checks throughout.Preparation & Installation
We prepare your home and install the pre-built modules quickly and efficiently.Final Connections & Finishing
We connect plumbing, electrical, and complete all finishing touches to make your loft ready to use.Regulations and Compliance for Modular Loft Conversion
Structural Safety
Ensuring the new loft is stable and safe with proper support.
Fire Safety
Adequate fire escape routes and fire-resistant materials must be used.
Insulation and Energy Efficiency
Proper insulation to meet energy-saving standards for environmental compliance.
Soundproofing
Floors and walls must prevent noise between rooms for comfortable living.
Stair Access
The stairs must meet safety and space standards for proper access.
How We Help With Regulations?
At EPIC Loft Conversion, we have a team of loft conversion specialist who handles all the necessary paperwork and applications for you, ensuring your modular loft conversion complies with all relevant London regulations.- Planning permission guidance
- Building regulations approval
- Party wall agreements
- Complete documentation management
Which Homes Are Suitable for a Modular Loft Conversion?
Many homes in London are ideal for modular loft conversions:Perfect for:
- Detached and Semi-Detached Houses
- Terraced Homes with adequate access
- Bungalows with strong foundations
- Victorian and Edwardian Properties
Challenging but possible:
- Properties with very limited access
- Homes in conservation areas (special permissions may be needed)
- Properties with unusual roof structures
Potential Challenges to Consider
While modular loft conversions offer many benefits, there are a few considerations to keep in mind:Access Issues
Bringing large pre-built modules to your property can be challenging in some London locations.
Planning Permission
Some areas may have stricter requirements, especially conservation areas or listed buildings.
Neighbor Considerations
Party wall agreements may be needed if your conversion affects a shared wall.
Initial Investment
While cost-effective long-term, the upfront cost may be higher than some traditional methods.
Not sure if your home is suitable? Book a free consultation with our team at EPIC Loft Conversion. We’ll assess your space and provide the best advice.
Why Choose EPIC Loft Conversion Company?
We specialize in high-quality loft conversions, ensuring the best results for your home
